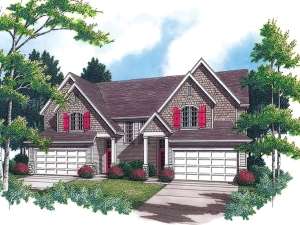There are no reviews
House
Multi-Family
Reviews
A few simple details, such as shuttered windows and cedar shingles can make the difference between a plain facade and an appealing home. But this Craftsman style duplex plan offers more than just a treat for the eye - it also houses two comfortable living units. Each side contains open living space in a great room and dining room - both near an island kitchen with corner window sink. The great room features a nine-foot ceiling and the dining room enjoys outdoor access. Double windows in both rooms brighten the whole area. A half-bath and coat closet are handy additions. On the second level, you will find three bedrooms boasting privacy - two for family and guests, plus a master suite. The master bath is especially noteworthy with a walk-in closet and double sinks. The shared bath is compartmented for convenience. Note the thoughtful placement of the laundry room on the second floor. Complete with a two-car, front-entry garage, this multi-family house plan provides comfortable living and a functional floor plan for two families.
Units A & B: 1st Floor - 709 sf, 2nd Floor – 801 sf, Total – 1510 sf, 2-car garage

