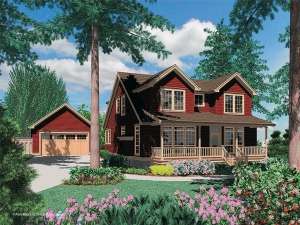Are you sure you want to perform this action?
House
Multi-Family
Create Review
Something about this country house plan just says "home," with its lovely symmetrical gables, front covered porch and transomed windows. The floor plan includes four bedrooms, three and a half baths, a spacious great room and a private den. There is also a games room on the upper level decked with a wet bar and built-ins. Special features to watch for: nine-foot ceilings throughout the main level, fireplaces in the great room and the master bedroom, built-ins in the den, walk-in closets in Bedroom 4 and the master suite, a spa tub in the master bath, an island in the kitchen, a bench at the back door and a convenient laundry room. Double doors open to the den, to a rear porch, to the master salon, to the master bath and to the games room. Blueprints included a detached 2-car garage. Styled like an old farmhouse with its nostalgic front porch, but ready for modern living, this two-story country home plan delivers comfortable family living and restful character.

