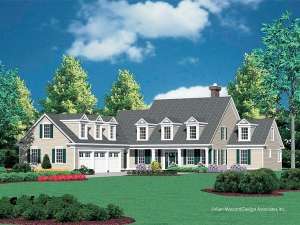Are you sure you want to perform this action?
Create Review
It's a classic country look with touches of Colonial charm. Dormers march across the rooflines as the front porch stretches the length of the house, anchored by columns. The mullioned windows are symmetrically arranged and enhanced with shutters. The interior architecture honors the past and also accommodates contemporary lifestyles. In classic style, rooms are arranged along a central hall. Public rooms are open to each other, defined by columns and changes in ceiling height. Reminiscent of the old-fashioned keeping room, the kitchen and dining nook are linked to the great room, sporting a fireplace and built-in storage units. A series of French doors along the rear wall open to the porch and backyard. Wholly practical, entry from the 3-car garage is through a utility area, complete with a bath, laundry facilities, cabinets and counters, and a coat closet. A staircase leads to the huge bonus space above the garage. On the right side of the home, the marvelous first-floor master suite is sure to pamper. Its embellished luxury bath includes two vanities, a walk-in shower, and a whirlpool tub tucked into a windowed corner. Across the hall from your master bedroom rests the peaceful den. With two entries, this space could easily serve as a nursery and later in life be furnished as a home office. Upstairs, a handcrafted balcony gazes down on the vaulted great room. Three bedrooms, each brightened by a dormer window, a media room, two baths, and linen closets occupy the top level. Great for today’s large and growing families this two-story luxury house plan is the perfect blend of past, present and future.

