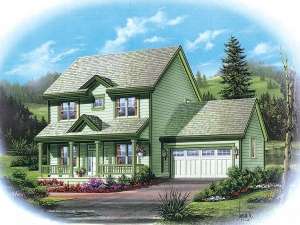Are you sure you want to perform this action?
Create Review
A front porch adds charm to the exterior of this wonderful country traditional styled home. Inside, discover the public spaces are effectively laid out on the main floor creating warm open areas that are both formal and informal. Entering through the foyer, double doors lead to the private den on the left, complete with double doors and an organizational built-in. While to the right, the formal dining room serves as the backdrop for memorable family meals. A butler’s pantry conveniently connects the dining room and the kitchen. Efficiency abounds in the step-saver kitchen complete with breakfast bar, sunny nook and access to the backyard. The rear half of the main floor is centralized by the dramatic two-story great room, complete with a corner fireplace. Stairs lead to an upper floor balcony opening the bedrooms to the space below. Each bedroom enjoys direct bath access. The master suite is complemented with dual sinks and a spacious walk-in closet. Designed for today’s families, this two-story house plan shouldn’t be overlooked.

