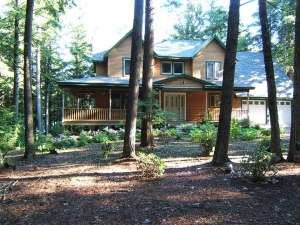There are no reviews
Reviews
Perfect for country acreage or a city neighborhood, this two-story charmer is distinguished by a gabled entry and a covered, wrap-around veranda that sweeps around three sides of the house allowing the floor plan to seamlessly blend with nature. The interior is just as charming. Guests are welcomed in the two-story foyer capped with windows. More windows are arranged at opposing ends of the great room filling the room with natural light. A warm hearth offers coziness as the great room flows into the dining room and kitchen, creating a great space for family meals and gatherings. The kitchen is organized for efficiency with a corner sink, a downdraft cooktop in the center island, and a walk-in pantry beneath the staircase. Sliding glass doors in the dining room open to the veranda, just right for grilling and after dinner drinks. The laundry room serves as a transition from the living areas to the two-car garage. Three bedrooms are situated on the second level where they indulge in privacy. Your master suite boasts a walk-in closet and His and Her bath with separate tub and shower stall as well as dual sinks. The children’s rooms access a hall bath. Step down into the large bonus room above the garage, ideal for a recreation room, hobby area or playroom for the kids. Classic in every way, this country traditional house plan can’t be beat.

