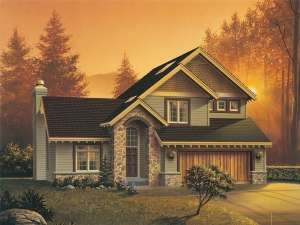Are you sure you want to perform this action?
Create Review
It's a classic. This two-story home delivers comfort and beauty that will serve your family for years to come. The home is loaded with first-class amenities: a covered front entry and formal foyer, tall ceilings throughout the first floor, a handsome open staircase, a private den, and a fireplace in the great room. The floor plan revolves around the vaulted great room, adjacent dining room, and the spacious kitchen. A sliding patio door opens this communal area to the outdoors. Equipped with an island, the L-shape kitchen hosts workstations for multiple cooks, great for cooking with a loved one or the kids. A pantry stretches the storage space. The laundry room is stocked with cabinets and a counter for folding clothes. With its convenient positioning near the kitchen, multi-tasking is a snap. Sleeping quarters are housed on the second floor where everyone finds peace and quiet. The master suite includes a bedroom with ample wall space for positioning of furniture, a walk-in closet, and a bath with twin sinks, a splashy tub and a shower. Two additional bedrooms boast large closets and share a full-size bathroom. A two-car, front-entry garage completes the floor plan. Fashioned with touches of Craftsman flair, this two-story house plan is at home in a neighborhood or on a lot in the country.

