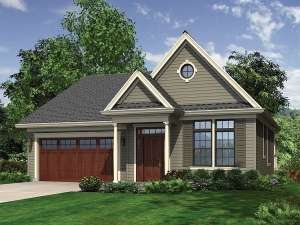Are you sure you want to perform this action?
Create Review
Comfort, convenience and charm. This three bedroom ranch home plan has it all. It's perfect for the family who wants less space to maintain, but not less style. Still more, it fits on a narrow lot that slopes to the back. Architectural details, such as transoms above windows and doors, provide an aura of luxury and extra light. The open floor plan, vaulted ceilings, and an abundance of windows provide a spacious, airy feeling. The formal foyer bypasses elegant double doors opening to the den, ideal for a home office. Now notice the efficient L-shaped kitchen with island/snack bar combo and how it connects with the voluminous living and dining area. Designed for entertaining or family gatherings, the open floor plan is furnished with a gas fireplace and built-in shelving for audio/visual equipment. A wall of windows invites sunlight in as a French door invites the occupants out to the deck. Your luxurious master suite features a scissor-vaulted ceiling, a wall of windows and a walk-in closet. A windowed alcove in the compartmentalized bath houses a splashy whirlpool tub. The finished lower level is a walkout basement holding two family bedrooms, a full bath and a recreation room the whole family can enjoy! Showcasing style and sensible use of space, this traditional style, narrow lot house plan packs quite a punch!

