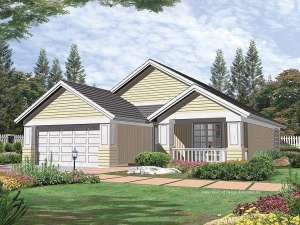Are you sure you want to perform this action?
Create Review
Plan 034H-0192
A front porch and a trio of peaked gables stamp this two-bedroom ranch home with architectural impact. Architectural characteristics impact the interior too, making for an impressive narrow lot home design. Flowing spaces maximize the efficiency and comfort of the public spaces. The kitchen is set off by a long angular counter, furnished with a sink, dishwasher and eating bar. To supplement storage, there's an overhead cabinet in the counter’s left leg. A corner fireplace in the great room creates a cozy ambience, great for gathering while sliding doors in the dining room open to the backyard. Need a formal room or a private retreat? You choose whether you want to furnish the front room as a living room or a den. It can even serve as a third bedroom. Along the left side of the home, Bedroom 2 accesses a hall bath while your master bedroom features a private segmented bath and walk-in closet. Complete with a laundry room and two-car, front-entry garage, this small and affordable, traditional home plan delivers flexibility and comfort in a narrow lot design that is sure to please you.
Write your own review
You are reviewing Plan 034H-0192.

