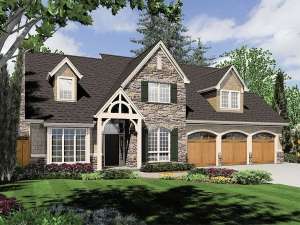Are you sure you want to perform this action?
Create Review
This European home plan sports stone and shingle façade, delightfully complemented by French Country detailing, dormer windows and shutters. Past the side-lighted entry, the vaulted foyer quickly introduces the formal dining room and peaceful den, both featuring built-in cabinets. Beyond, the corridor style kitchen overlooks the vaulted great room and connects with the cheerful breakfast nook. Multi-tasking and unloading groceries are a breeze with easy access to the utility room and triple garage. A luxurious master suite with a fireplace and private deck overlooks the rear yard and is positioned for privacy at the back of the home. Three family bedrooms are situated on the second level. Two of them share a hall bath while Bedroom 4 features a private bath, perfect for a teen suite. Take a look at the bonus room (providing an additional 287 square feet of living space). Waiting for your creative touch, this space works well as hobby or exercise room for you or a playroom for the kids. Suitable for a rear sloping lot, the walkout basement reveals an extra 1194 square feet including a recreation area, wine cellar, guest room and full bath. Flexible and comfortable, this two-story house plan has plenty to offer.

