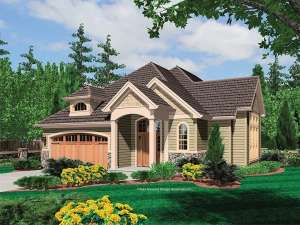There are no reviews
Reviews
What more could you ask of a plan? It’s comfortable, well designed and beautiful in its simplicity. With its cottage-like appearance, this one-and-a-half story design is cozy and inviting. A genial entry, with columns and arched portico reveals a door with arched transom and sidelights. It leads to a foyer with tall a ceiling and nearby half-bath. The living room is just beyond. It also has a high ceiling and also contains a fireplace, built-in media center and large arched window overlooking the side yard. The dining area is open to the kitchen and offers a door to a private den at the back of the plan, perfect for a peaceful office. Double doors in the den access the master salon, or enter here via a private hallway behind the kitchen. Dual sinks, a spa tub, separate shower, and walk-in closet make the master suite comfortable. Unload groceries with ease passing by the pantry on your way in from the two-car garage. The laundry room is situated nearby making the chores of washday worry free. The upper level holds a skylit sitting room, an additional bedroom and a full bath with skylight. A charming design accented with European details, this special home plan works well for singles, couples and small families.

