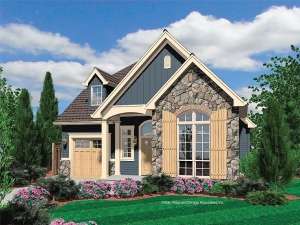There are no reviews
House
Multi-Family
Reviews
This is one cute cottage. Reminiscent of the style seen dotting the French countryside this small and affordable European home plan is cozy and inviting. A centered entry sports an arched transom and a sidelight as it opens to a foyer with half-bath on the left. On the right, the den is brightened with sunlight and topped by an eleven-foot ceiling. Through an archway lies the kitchen (also with eleven-foot ceiling). It features an island and a chef’s pantry as it flows into dining and living rooms. A built-in media center, a fireplace and a window seat are valued extras in the living room. Conveniently positioned, the laundry room and a linen closet are tucked in an alcove near the master suite. A deluxe bath and walk-in closet are the highlights of your first floor master bedroom. Upstairs, a skylit landing connects with Bedroom 2 and a full bath. Unfinished storage can be reached from the upper-level hallway. Complete with a single-car garage, this two-story narrow lot house plan packs quite a punch while making the most of its narrow footprint.

