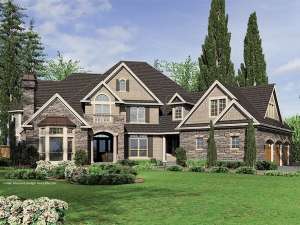Are you sure you want to perform this action?
Create Review
This home, with its European touches and traditional style front-facing gables, denotes the feel of a casual estate where all your needs are met. With over 6,000 square feet of living space, the features are indeed plentiful. Yet, the floor plan is refreshingly versatile. To begin with, the home offers two master suites, one on the main level and one on the upper level. One of the suites could be designated for a live-in relative, or the owners could plan to use the upper-level suite, which has more lavish features, such as a bay sitting room, walk-in shower, and dressing closet with a built-in two-sided dresser, until their later years, when single-level living has more appeal. Moreover, one of the suites could even be saved as a self-contained guest suite for frequent out-of-town visitors. Between the large, sun-filled breakfast nook, the formal dining room, and the circle-shape snack bar, the floor plan features plenty of dining space, so huge family dinners are easily accommodated. Dining space in the breakfast nook even extends outside to a patio/grilling porch, which features a built-in outdoor kitchen and barbecue area. A den, located across the foyer from the formal living and dining room, can be fashioned as a secluded retreat, or tailored to the needs of a work-at-home professional. Front and side service entrances lead into a large mudroom with storage cubbies, closets, and a clean-up sink so the main parts of the home can stay tidy. A bonus space and hobby room (827 square feet total) above the garage also can be developed into specialty spaces, such as a home theater, a game room, a teenager hang-out, and a child’s playroom. Pay attention to all the special extras like built-in desks in each of the secondary bedrooms, the unique staircase, huge walk-in pantry, fireplaces in the living room and great room, oversized laundry room and three-car garage. The lower level wine room and mechanical area add additional bonus space of 755 square feet. Filled with too many amenities to mention, this premium two-story house plan is the epitome of luxury.

