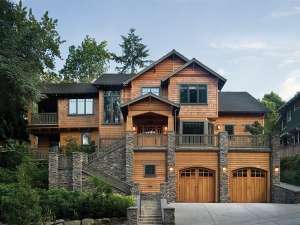Are you sure you want to perform this action?
Create Review
Arts and crafts styling puts a fitting face on this luxury hillside home. As it snuggles up to the terrain, the façade’s natural wood and stone effortlessly blend in with nature’s elements. Like an asymmetrical tower of blocks, the exterior form even mimics the irregular shape and random terrain of a bluff, creating a harmonious link to the landscape. The interior is divided among three levels. The main floor houses the living spaces and a guest suite. Here, the foyer and dining room join forces at the front of the home and display both warmth and elegance. A built-in hutch and a butler’s pantry accompany the dining room. Beyond, the great-room features a fireplace, built-ins, and French doors that open to a pergola-covered patio. A long, lean island defines the traffic patterns of the kitchen. The cooking enthusiast will relish the six-burner stove and double ovens as well as the grand walk-in pantry and the butler’s pantry. A banquette in the breakfast nook saves on floor space and provides for more seating than freestanding furniture. Don’t miss the activity center, just off the kitchen. With its built-in desk, it works well for a computer nook or even a hobby room. At the back of the home, you will find an open-air porch with a fireplace, perfect for outdoor lovers, and a carport with a driveway that slopes to the front. Where privacy and peace are desired, the home provides an office and a guest suite, accessed from a hallway off the dramatic two-story great-room. The office has a pair of closets for storing reference materials and files. The guest suite includes a private bath, a walk-in closet, and French doors that lead to a front deck. On the upper level, two secondary bedrooms share a compartmented bath. Now take a look at your sophisticated master suite. A large shower, private deck, dual vanities, a spa tub, and a large dressing closet with bays for two are ready to pamper. Also conveniently located on the same level are the laundry room, which is steps from bedroom hampers, and a study, which gives older children a quiet place to work on the computer or do homework. The lower level contains the three-car garage and an unfinished storage room. Well suited for a sloping lot, this two-story Craftsman house plan will surprise you around every corner.

