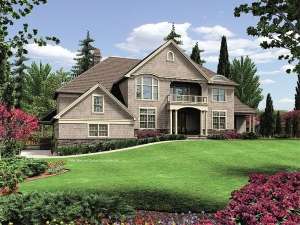Are you sure you want to perform this action?
Create Review
For a lot that slopes slightly to the left, try this luxury home on for size. It boasts an elegant Craftsman style exterior sided in cedar shingles with stone at its foundation. An upper-level deck forms the roof for the covered patio at the front entry. Spacious inside, the plan has left nothing to chance in the way of livability. The main level contains a study warmed by a fireplace, a vaulted library with built-in shelves, a great room with media center and fireplace, and a gourmet kitchen separating a casual nook and a formal dining room. With so many spaces to choose from it is easy to host anything from formal dinner parties to casual get-togethers for the little league team. Elegant touches include window seats in the dining room and library, a fanciful ceiling treatment topping the expansive great room, double doors opening to the foyer, study and library and two peaceful patios flanking the library. Efficiency is at hand in the impressive kitchen sporting an extensive prep-island, walk-in pantry, planning desk and adjoining nook. A service hall leading to the triple garage features a convenient second stairway to the upper level, a mudroom with bench, a laundry room with space for an extra refrigerator and freezer and a half-bath. You will appreciate the service porch off the mudroom and the outdoor fireplace on the rear patio, just right for roasting marshmallows on crisp fall evenings. Ascend the elegant stairway gracing the foyer to a handsome balcony on the second level which directs traffic to the four bedrooms and the bonus room. Putting the owner’s comforts first, the master suite is filled with too many amenities to mention. Notice the spa tub, tiled shower, and morning kitchen/laundry combination. In addition, there is room for another stacked washer/dryer in the Jack and Jill bath accommodating Bedrooms 3 and 4. A private bath enhances Bedroom 2. Also, Bedrooms 2 and 4 enjoy immediate deck access. Finish the bonus space to suit your family’s specific needs, perfect for a hobby room, play area or exercise room. Built-ins enhance an alcove that works well for a children’s study, great for homework time. Offering everything you might desire and nothing you do not want, this premium two-story house plan is a picture of affluent living at its best!

