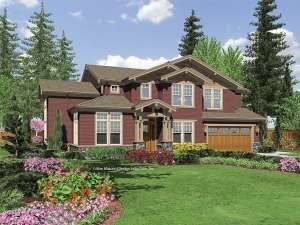Are you sure you want to perform this action?
Create Review
If you crave the Craftsman look and expect abundant amenities in your design, this two-story luxury home plan is right for you. It works well on a lot that is modest in width, yet deep, stretching over 85 feet from front to back. Gable-end brackets and porch columns atop stone pedestals dress up the exterior. Enter to discover a two-story foyer quickly connecting to the living areas. Two gathering areas are contained in the floor plan: a great room and a games room. The great room is open to the nook and island kitchen and is also near the formal dining room, a perfect arrangement for hosting exquisite dinner parties and holiday get-togethers with family. A toasty corner fireplace, a media center and two walls of massive windows complement the spacious great room. A butler’s pantry with a walk-in storage pantry connects the formal dining room and kitchen. Two islands are better than one in the gourmet kitchen; one for meal prep and one with a snack counter, perfect for chatting with guests while meals are prepared. A handy mud bench and half bath and placed at the entry of the three-car, tandem garage for convenience. Across the hall is a snug den sporting built-in cabinetry. At the back of the plan, a vaulted ceiling adds volume in the games room complete with double doors to a patio, a media alcove and a fireplace flanked with built-in cabinets. A nearby wet bar and snack pantry allows easy entertaining. Two staircases lead upstairs easing traffic flow from the front and back of the home. Four bedrooms seek peace and quiet on the second floor. A display niche accents the handsome balcony as it gazes down on the foyer and great room while directing traffic to the four bedrooms. Double doors open to your sumptuous, vaulted master suite. Amenity-rich, the posh bath reveals a splashy spa tub, roomy shower, dual sinks and a walk-in closet as a see-thru fireplace warms the bath and the sleeping area. Three family bedrooms and two baths accommodate the children’s needs. Don’t miss the computer loft, an ideal homework station. An electric mix of sophistication and functionality, this two-story Craftsman house plan is the perfect picture of up-scale family living.

