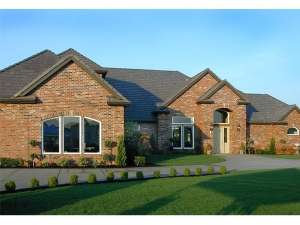Are you sure you want to perform this action?
Create Review
Sleek and impressive, this 1-1/2-story home exudes luxury. Corner quoins, keystone arches and a high, hipped roofline make a spectacular exterior statement that complements the interior livability. The arched-top entry with transom opens to a dramatic foyer crowned with a 14’ ceiling. The dining room is on the left and the living room is straight ahead, through an arched opening, the ideal arrangement for hosting exquisite dinner parties. A see-thru fireplace shares its warmth with both the living room and the family room adding a custom-like touch of elegance. An island kitchen sporting wrap-around counters lies between the formal dining room and the bright, casual breakfast nook serving all types of meals with ease. The three-car garage is reached via a service entry near the skylit laundry room. Just right for a home office, the cozy den features a handsome double door entry and sparkling windows looking out over the rear yard. Bedrooms are separated for privacy. Your full-featured master suite is secluded on the far right side of the home and two family bedrooms are situated on the left side. A lovely parlor, near the family bedrooms includes a mini-kitchen and makes a terrific Mother-in-law suite. Designed to pamper, the master suite is a wing all its own showcasing a radiant fireplace, a walk-in closet and a decadent bath loaded with a glassed shower, spa tub and double sinks. The second floor is a dynamic complement to the plan with a fourth bedroom and private bath, a theater, and a games room. Skylights brighten the games room. Abounding with amenities and fine appointments, this sophisticated, traditional house plan is a one-of-a-kind gem!
This Plan is a Universal Design - ideal for use with wheelchairs and other special needs.

