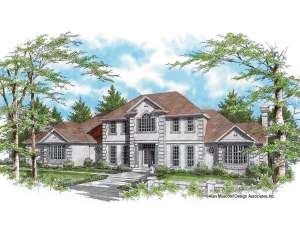Are you sure you want to perform this action?
Create Review
Here's an executive home with a heart. And the heart is the delightful kitchen, dining nook, and vaulted family room. Warmed by a fireplace and banks of windows, this casual space is equally comfortable as a gathering spot for two or twenty. The kitchen is equipped with long stretches of countertop, built-in double ovens, an island with a downdraft cooktop, and a walk-in pantry large enough to accommodate a freezer, all pleasing the family gourmet. Although more formal, the front of the house shares the affable ambience. Open to the dramatic foyer, the living and dining room are defined by columns and intriguing tray ceilings. The living room fireplace can be viewed from the dining room. Another fireplace graces the master suite. Two-sided, the fireplace can be enjoyed from the bedroom and bath, which hosts a whirlpool tub, arch-top shower, and privacy enclosure for the toilet. His and Hers vanities and an extensive walk-in closet add the final touches. The driveway and garage doors are located at the side of the house. From the street, the garage is camouflaged by a bow window that balances the den window. Entry from the garage is through a laundry room with cabinets, a built-in ironing board, and a coat closet. Take a look at the elegant staircase rising to the second level, a classy feature you simply can’t miss. On the second level, three family bedrooms and two baths comfortably accommodate the children’s needs. Finished now or in the future, the spacious bonus room is perfect for a home theater, recreation room or even a home office. With a mix of Colonial and Sunbelt styling gracing the exterior, this two-story luxury home plan is testament to distinguished living both inside and out.

