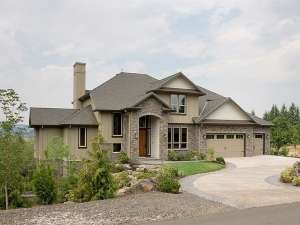Are you sure you want to perform this action?
Create Review
This straightforward two-story home keeps things simple. At its heart is an uncomplicated floor plan that gives you everything you need and nothing you won’t want. The core of the main level consists of a spacious great room, which is open to the main living areas of the kitchen, the breakfast nook and the formal dining room. The great room is tempered by a heavy beamed ceiling, a cozy fireplace, and built-in shelves. The kitchen, the place where everyone wants to be, is open, allowing guests and family to gather in the breakfast nook and great room, without feeling cutoff from the center of activity. Gourmet and amateur chefs will appreciate the island with breakfast bar, butler’s pantry, walk-in pantry and corner sink taking in rear views. Besides the main living spaces, a large laundry room and a den also are on the main level. Hidden behind double doors, the den features built-ins, and access to a half bath. A three-car, front-entry garage polishes off this level. Upstairs, three bedrooms relax in privacy. Notice the special features filling the elaborate master suite like the tray ceiling and corner windows that team up to heighten the feeling of spaciousness. The walk-in closet is large, even affording a place for a stackable washer-dryer unit. Take a look at the bath boasting a large oval tub, a wide shower, and two-person vanity. The other two bedrooms share a bath that provides separate vanities. Indulge your family with style, space and comfort in this blended European and traditional style house plan.

