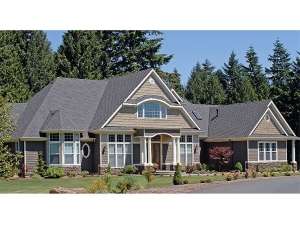Are you sure you want to perform this action?
Create Review
Scaled just right for luxury living, this 1 1/2-story shingle-style home has exterior details with Adirondack qualities that delight. A main palette of cedar shingles on the facade is accented by stonework at the foundation line. A quaint turret on the right adds interest. The entry features four columns supporting a faux balcony and protecting the double French doors and transom. The main body of the plan is contained on the first level and revolves around a wide central hall that widens to become the great room at the back of the home. Flanking the foyer, the peaceful den enjoys a double door entry and a beamed ceiling on the right while the formal dining room reveals a 13’ ceiling and classy columns. The great room is massive and appointed with a fireplace, built-ins and double doors to the rear porch. A two-story ceiling soars above lending to spaciousness and dissolving any hint of stuffiness. Full-featured, the kitchen is a gourmet's dream. It boasts a butler's pantry connecting to the formal dining room, a walk-in pantry for storage, and a vaulted nook overlooking the back porch, not to mention generous stretches of counter space and a menu desk. A short hall leads to Bedroom 3, with immediate access to a full bath, the laundry room and the three-car garage. At the opposite end of the home, the master suite sports royal details. A bow window and elegant ceiling grace the sleeping area. Lavish appointments outfit the master bath like two walk-in closets, a tiled shower, a spa tub and French doors to the porch. An additional bedroom, with its own bath, sits just across the hall. The upper level holds a surprise: a vaulted media center pleasing adults and children alike! Embellished with state-of-the-art features and elegant style, this luxury Craftsman house plan will be the talk of the town.

