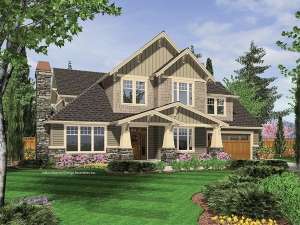Are you sure you want to perform this action?
Create Review
Crazy about Craftsman styling? This exquisite two-story home plan has it in abundance and doesn’t skimp on the floor plan either. Massive stone bases support the Arts-and-Crafts columns at the entry porch. Additional stone detailing adorns the chimneystack and along the foundation line of the main level. A touch of cedar shingle siding and board-and-batten at the gable ends coupled with gable-end brackets finish the effect. Inside, formal and informal spaces grace the main level floor plan: a living room with fireplace, a formal dining room connecting to the island kitchen via a butler’s pantry, a family room with another fireplace and media center, a breakfast nook and a cozy den with built-in bookcases. The three-car garage connects to the main house near a laundry room. Bedrooms upstairs include a master suite decked with luxury bath and walk-in closet. The three family bedrooms share a centrally located compartmented bath equipped with dual sinks for efficiency. The bonus room (223 square feet) is included in the second floor square footages and can be developed any way you choose, ideal for an exercise room or hobby area. Brimming with fine appointments and many of today’s most requested features, this luxury Craftsman house plan is the perfect picture of affluent family living.

