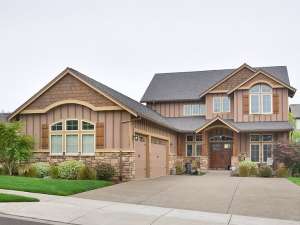There are no reviews
Reviews
This two-story home plans bows to tradition and shows off special details that make it a standout. Country and Craftsman elements come together dressing up the exterior with decorative pieces in the gable ends and stone accents at the foundation and column supports, pointing the way to the double-door entry. Most of the living takes place at the back of the home. Only a home office, the staircase and a laundry room are found at the entry. Telecommuters will appreciate the office positioned near the front door making it easy to meet with clients without disturbing the rest of the home. The great room, formal dining room with built-ins, sunroom, kitchen and nook align across the back of the plan creating a great gathering space for casual and formal occasions. The great room features a fireplace, built-in media center and box-bay window. The nook allows access to a screened porch at the back of the plan, ideal for summer time meals and friendly chats with the neighbors. A bedroom and full bath are privately situated behind the three-car garage, great for guests or a family member challenged by stairs. Four bedrooms are arranged on the upper level. Your master suite showcases a vaulted ceiling, splashy soaking tub, walk-in shower and grand closet. The children’s rooms share a split bath. Comfortable and functional, family living takes off in this two-story charmer.

