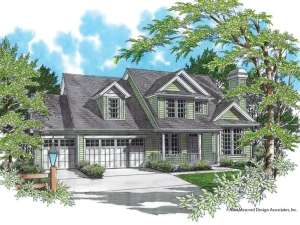There are no reviews
Reviews
This country traditional home plan has all the elements that spell comfort for a small family. Savor balmy days on your front porch. Welcome visitors in the two-story foyer, bordered by columns and capped by a plant shelf. Usher guests into the living room, made grand by a vaulted ceiling and a fireplace. Host dinner parties in the dining room with its dropped ceiling that contributes to an intimate atmosphere. Family members will appreciate the fluid space of the kitchen, family room, and breakfast nook. A corner fireplace in the voluminous family room draws the family together. So does the hardworking kitchen with its multiple workstations and the snack counter at the cooking island. When you need to get away from it all, retreat to the peaceful den. Or, pamper yourself in the main-level master suite. Elegant double doors open to the vaulted bedroom. The sumptuous bath houses a whirlpool tub and a walk-in shower. The laundry center, complete with a sink, is just across the hall. Two bedrooms, a compartmentalized bath, and a large bonus room with dormers occupy the top level. A half-wall in the corridor overlooks the family room.
This home plan includes blueprints for both a two- and three-car garage. If you choose the two-car option, the width of the home is 49 feet. Serving today’s family, you can’t go wrong with this expertly executed two-story house plan.

