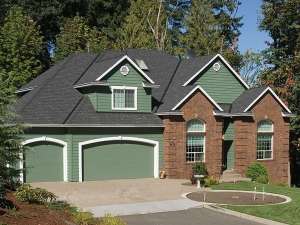There are no reviews
House
Multi-Family
Reviews
Though not overly large, this traditional one-and-a-half-story design offers great livability and a most convenient floor plan. The exterior features brick with wood-siding accents and an array of front facing gables. Arched windows with keystone detail flank the transomed entry. Open the front door to discover a two-story foyer with a peaceful den on the left and the formal dining room on the right. The kitchen and nook are a little further beyond, connecting to the two-story great room, with fireplace and built-in cabinetry. A half bath, the three-car garage and the laundry room are accessed by the service hall. Also enjoying the convenience of the first floor is the master suite featuring a walk-in closet and bath with separate tub and shower, dual sinks and compartmented toilet. A tray ceiling crowns the sleeping area. Two family bedrooms rest upstairs and share a full bath. Bedroom 3 offers a walk-in closet, providing plenty of storage space. Fashioned for today’s American family, this traditional house plan appeals to a wide variety of homebuyers.

