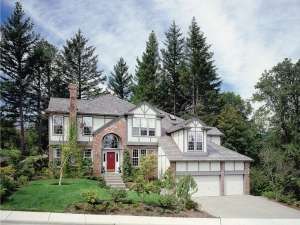Are you sure you want to perform this action?
Create Review
The pride of the neighborhood, this European house makes a lasting impression on passersby and guests. Topped by an arch-top window, the majestic front door promises more attractions inside. Indeed, this home delivers a multitude of high-style delights. The awesome front foyer ascends two stories. The living room and dining room create a formal entertainment area, adorned by tray ceilings and a fireplace. Handsome double doors open the den, furnished with built-in bookshelves and a trio of front-facing windows. The open floor plan of the family room, dining nook, and kitchen allows conversation and fun to flow freely. Special features include a bow window and cozy fireplace in the family room, French doors in the nook leading outdoors and a chef’s pantry, planning desk and an island outfitted with a downdraft cooktop and snack counter in the kitchen. A full-service laundry room and a coat closet are adjacent to the garage, which steps down five feet. A bonus room with a vaulted ceiling and two dormer windows extends across the three-car garage, perfect for storage, a game room or home theater. Three sets of stairs (one inside the garage) lead to the upper floor. A master suite, three additional bedrooms, and a bath occupy the second floor. The master suite features a tray ceiling, a large walk-in closet, and a bath with a shower and a whirlpool tub in a tiled alcove. Amenity rich, there is plenty or space and thoughtful extras in this Tudor style two-story home plan.

