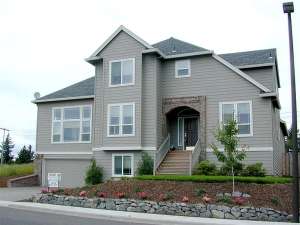There are no reviews
Reviews
Indulge your family with style, space, and comfort in this sloping lot, two-story home, which features a first-floor master suite, a secluded den with built-in bookshelves, lively changes in ceiling heights, and lots of storage space. The public area of the home includes a spacious great room with a fireplace flanked by high windows. A built-in entertainment center and shelving are situated beneath the windows. French doors offer passage to a deck. The kitchen is separated from the great room only by the sink peninsula, which is anchored at each end by stately columns. Both the casual breakfast nook and the formal dining room are near the kitchen, facilitating meal service. The master suite is worthy of dreams. The large bedroom features a vaulted ceiling and a door to the deck. Double doors lead to the luxurious bath equipped with a shower, splashy spa tub, and private toilet enclosure. Notice the built-ins enhancing the den. A central staircase ascends to sleeping quarters with two bedrooms and a bath for the children or guests. The staircase descends to a two-car garage and shop with leftover space to store bikes, lawn and garden tools, and sporting equipment. The windowed storage room could also be used as a game or hobby room. Designed with surprises around every turn, this two-story house plan reveals touches of Craftsman styling and a full-featured floor plan.

