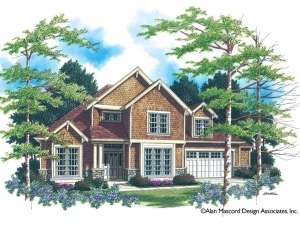There are no reviews
Reviews
Inside and out, this Craftsman house plan is worthy of daydreams. A medley of roof peaks, a sheltered entry, and mullioned windows capture curbside attention. Interior space flows logically, and with energy. Ceilings change height, defining rooms and creating atmosphere. Double-height ceilings in the foyer and great room foster a gregarious feeling. Less volume in the dining room, kitchen, and den generate a cozier mood. Cheerful sunlight ricochets around the family area at the rear of the house. Windows and a sliding patio door enclose the dining nook. Floor-to-ceiling windows climb the wall of the great room. The sink peninsula in the kitchen is open to the great room, allowing the cook to share the warmth of the fireplace, the view to the backyard, and family activities. The gourmet kitchen is linked to the elegant dining room by a butler's pantry, furnished with china cabinets and countertop. Your first-floor master suite is graced with a tray ceiling in the bedroom, a walk-in closet, and a bath equipped for two with a double bowl vanity, a whirlpool tub and a shower. Be sure to notice the peaceful den, ideal for an office. The second floor accommodates two more bedrooms, a bath, and a loft area at the top of the staircase. The large bonus room above the garage can be adapted as an extra bedroom, a hobby area or a playroom. Designed for family living and elegant enough for entertaining, this shingle-style, tow-story home plan is ready to accommodate all of your needs.

