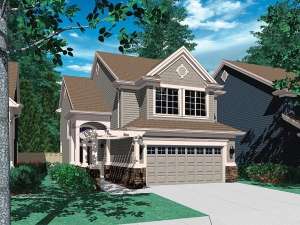There are no reviews
House
Multi-Family
Reviews
This cozy, traditional home plan is great for narrow lots with a width of only 28 feet. A cedar pergola frames the entrance creating a charming path to the front door. The main floor is topped with it 9-foot ceilings and provides an open, spacious atmosphere. The corner kitchen is equipped with plenty of cabinet and counter space to prepare meals for a family. The projective dining room features windows on three sides and a door leading out to the rear yard, perfect for after dinner drinks and conversation. A built-in media center and fireplace create a partition between the living room and kitchen while still maintaining openness. You will appreciate easy access to the utility room and double garage making it easy to multi-task and unload groceries. Four bedrooms occupy the second floor. The master suite features a compartmentalized bath and walk-in closet. Three family bedrooms boast ample closet space and share a hall bath. A convenient study loft overlooks the foyer, a great place for a computer station. If you are challenged by a narrow lot, yet need plenty of room for your large family, this two-story house plan is the perfect solution.

