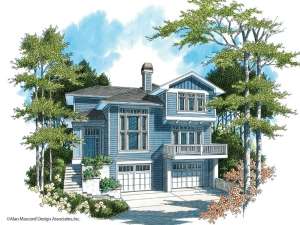There are no reviews
Reviews
This classically styled hillside home has modern presence. Whether your lot is in a city neighborhood or on a lager lot outside of town, this two-story home will be a standout. The flexible floor plan will adapt to every life stage and lifestyle-singles, couples, and families with children. The main level harbors two spacious areas. The impressive two-story living room and adjacent dining room invites gatherings, large or small. The more casual family area encompasses an island kitchen, dining nook, and family room. A double-sided fireplace cheers both the living room and family room. French doors in the dining room open to the backyard while French doors in the family room lead to the front deck. A kitchen door leads to the side yard, an ideal site for an herb garden. Bedrooms are situated on the second floor for privacy. The luxurious master suite features a generously sized bedroom with a vaulted ceiling and a deluxe bath with both a shower and tub, and a walk-in closet. A full bath serves the children’s needs. The loft can serve as a library, home office, or cozy sitting area. Don’t miss the lower level, drive-under garage. Fashionable and functional, this contemporary house plan is a one-of-a-kind!

