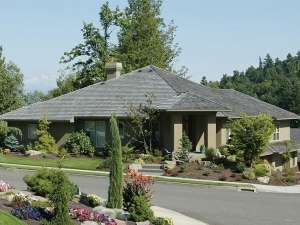There are no reviews
Reviews
Specifically designed for a sloping corner lot, this extraordinary luxury house plan features the straightforward lines of contemporary design. The floor plan uses space efficiently, extending living space to the finished lower level. The large games room is enlightened with walls of windows, French doors to the backyard, and a fireplace. An attached bath and private entry accompany Bedroom 4, ideal for guests or even your college student who desires a bit of privacy. On the main level, the massive great room is the centerpiece of the main living areas. Open to the kitchen and front foyer, the great room is defined by stately columns and a 12-foot ceiling. It features a corner fireplace, built-in media center, and large banks of windows overlooking the deck. French doors in the adjacent eat-in kitchen open to the deck, just right for grilling and barbecues. A large island with a cooktop anchors the practical U-shaped kitchen complete with menu desk and pantry. A full service laundry with sink, cabinets, and countertop is located nearby allowing for multi-tasking. Don’t miss the formal dining room, perfect for sit-down dinners or the cozy den, just right for a home office. Your master suite is the epitome of luxury. The bedroom is graced with a tray ceiling and door to the deck. The posh bath flaunts a whirlpool tub in a windowed alcove, a roomy shower, two sinks, and a privacy enclosure for the toilet and bidet. Take a look at the walk-in closet, sure to please the woman of the home. Two additional bedrooms are secluded at the opposite corner of this split bedroom house and share a unique compartmented bath. From sophistication and style to comfort and function this luxurious ranch home plan has it all!

