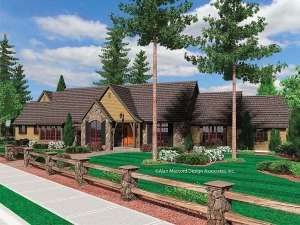There are no reviews
Though this is but a single-story home, it satisfies and delights on many levels. The exterior sports French-style details and grants visual appeal with varied rooflines, a mix of materials and graceful traditional lines. The interior is thoughtfully planned for family living. Count among the living spaces a huge great room with sloped, vaulted ceiling, fireplace and built-ins; a media room with double-door access; a private home office; and an outdoor living area with fireplace. There are two dining spaces—a formal dining room with hutch recess and a nook that opens to an outdoor kitchen with built-in grill. Speaking of kitchens, the main one in this home has an island, two sink prep areas, a butler’s pantry connecting it to the formal dining room, and a walk-in pantry. Family bedrooms sit to the front of the plan and are joined by a Jack and Jill bath. The master suite is on the far right side. An eleven-foot ceiling crowns the sleeping area while a fireplace, built-ins, a walk-in closet and a superb bath add the finishing touches. If you need extra space, there’s a bonus room on an upper level above the three-car garage, ideal for a game room, exercise area or perhaps a hobby room. With too many amenities to mention, European ranch home plan is picture perfect when it comes to sophisticated yet comfortable family living.

