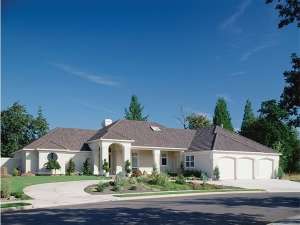Are you sure you want to perform this action?
Create Review
A tall arched portico enhances the elegant exterior and allows for a grand entrance in this spectacular single-story Sunbelt home. The foyer, crowned with a 13’ ceiling, looks through to virtually every room, most of which face the rear of the home creating a panoramic view. A central gallery anchors the public space in this open spacious floor plan while decorative columns define the rooms. Sit-down dinners have a place all their own in the formal dining room. A see-through fireplace divides the formal living room and family room enabling both rooms to take advantage of the rear view and enjoy toasty warmth on crisp evenings. Equipped with a curved cooktop island, a U-shaped countertop with ample cabinet space, and a planning desk, the gourmet kitchen is any chef’s dream. Across the hall the nook features French doors to the rear patio, perfect for a cookout. Luxury abounds in the master suite. A tray ceiling, a spa tub and a huge walk-in closet are just some of its amenities, not to mention a fantastic rear view. Two additional bedrooms are located across the home giving each wing its own privacy. Don’t miss other thoughtful extras like walk-in closets in the children’s rooms, a peaceful den, oversized utility room and a handy coat closet near the entry of the three car garage. Designed for the way today’s families live, this Floridian-style ranch house plan has it all, comfort, function and style!

