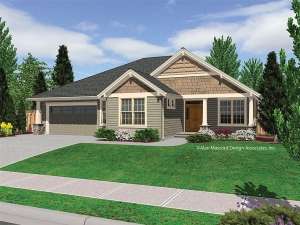There are no reviews
House
Multi-Family
Reviews
Total livability on a single level is the appeal in this well-designed ranch home. Its very cozy exterior, with Craftsman columns on a covered front porch, lap siding and cedar shingle detailing, mixed with traditional front facing gables is a hint of the great layout inside. Three bedrooms line the left side of the plan; a fourth (or make it an office) is on the right. The master suite contains a vaulted sleeping area, a walk-in closet and a bath complete with a spa tub. Family bedrooms share a full hall bath. A large vaulted great room warmed by a toasty fireplace dominates the open living space. The nearby dining area opens to a vaulted porch. An island adds convenience to the kitchen, as do a built-in desk and walk-in pantry. The laundry room has a service door to the double garage, which also has an extended bay for storage, a workshop or third car. Ideal for a large or growing family, this traditional Craftsman house plan delivers the perfect floor plan for years of comfort and enjoyment.

