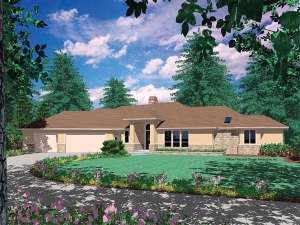There are no reviews
Reviews
A tall arched portico adorns the exterior of this gorgeous one-story contemporary design. Within the open floor plan, every room in this home takes advantage of the rear view, perfect for a golf course lot. At the heart of the home, the vaulted great room features a wall of windows with French doors leading outdoors. Equipped with a fireplace and media center, it provides a comfortable place for informal or formal gatherings. A centralized kitchen, located adjacent to the great room provides accommodations for all levels of cooking ability. An angular center island features vegetable sink and a breakfast bar. For casual meals, take a look at the cheerful nook. For formal occasions, a more secluded dining room boasts its own wet bar, perfect for hosting exquisite dinner parties. Nothing is missing from the luxurious master suite from the fireplace and built-ins to the private exit to the future rear patio. The compartmentalized bath features a sunlit spa and tiled shower. Skylights are located in the bath and the huge walk-in closet. Across the home two additional bedrooms delight in ample closet space private baths. An angled three-car garage completes this sophisticated and modern ranch house plan.

