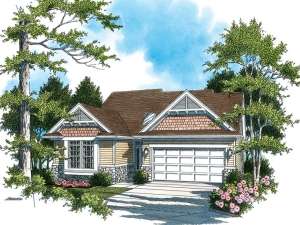Are you sure you want to perform this action?
Create Review
Cedar shingles beneath exposed rafter tails, a base of stone, and multipaned windows imbue this ranch home plan with Craftsman-style grace. Characteristics of the style are carried indoors too. Large gathering areas on the main level and downstairs keep the family connected to each other and to the outdoors. Both the great room and the games room are anchored by toasty fireplaces and feature handsome built-ins, which showcase finely crafted wood. Practicality abounds, from the two-car garage to the island kitchen. The kitchen work core is defined by the angular island, equipped with a self-venting cooktop and a snack counter. A built-in desk and pantry enhance make meal planning a breeze for the family chef. The main level also houses a lavish master suite with a private entry to the deck, a walk-in closet, and a compartmentalized bath with a tub and shower. At the front of the house, Bedroom 2 features a bumped-out window and vaulted ceiling. If you choose, use this space as a den or home office instead. Two more bedrooms, a bath, and linen closets are located on the finished lower level. Thoughtfully designed for a narrow, rear sloping lot, this one-story home plan will be a family favorite.

