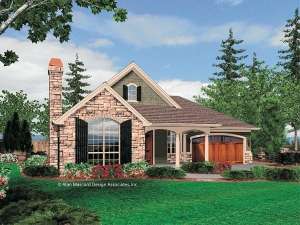Are you sure you want to perform this action?
Create Review
The nostalgic traditional elements of this single-level home make it a fine choice for anyone with a discriminating eye. European flavor adds to its intriguing look. The covered porch protects a front entry with transom window and sidelight and shades a charming double window with window seat in the den. If you prefer, the den could be easily transformed to a third bedroom, as it shares the use of a walk-through bath with Bedroom 2. Your master suite is tucked away behind the two-car garage for privacy. It is equipped with a fine bath offering large shower, dual sinks and walk-in closet. A laundry alcove is thoughtfully placed in the hall near bedrooms making light work of laundry chores. The living room, dining room, kitchen and nook align along the left side of the plan creating an expansive living and entertaining space. Notice the vaulted ceiling and toasty fireplace enhancing the living room. A recessed area in the dining room easily accepts a hutch. Pleasing the family chef, the kitchen is convenient and contains an island, a pantry and built-in desk. If you are looking for comfortable family living all on one level, you’ve found it with this charming ranch house plan.

