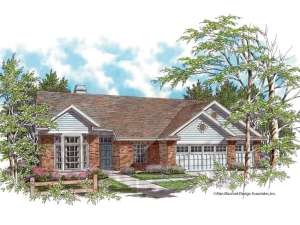There are no reviews
House
Multi-Family
Reviews
The traditional exterior of this ranch home plan uses a mix of brick and horizontal siding and features louvered vents in the gable ends and a charming bay window. Scissor-vaulted ceilings enhance the living areas and the master bedroom. Formal spaces are open and separated from the entry hall with decorative columns. The family room, with corner fireplace, is part of a gathering area that also includes a breakfast nook and the kitchen. A powder room is situated across from the family room for the convenience of guests. Four bedrooms are arranged on one side of the home, perfect for families with small children. The master bath is especially accommodating with a walk-in closet and double sinks. Family bedrooms share a full hall bath. A three-car garage is reached via a service entry that includes space for a washer and dryer and a utility sink. A practical design for America’s families, this traditional one-story house plan is sure to please you.

