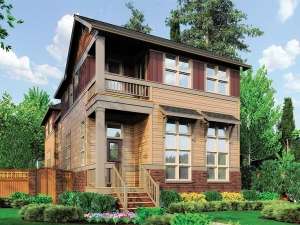Are you sure you want to perform this action?
Create Review
A little bit of contemporary and a little bet of Craftsman style lend to schoolhouse like charm allowing this quaint two-story home plan the ability to easily nestle into a neighborhood of narrow homes. In addition, it will accommodate a home site that rises in the back, such as those built into a hillside. Solid porch balustrades, awnings, and gable roofline are given a modern edge when combined with horizontal siding and geometric windows. These elements make the home an apt candidate for a development of both traditional and contemporary homes. The interior of the home is as carefully detailed as the exterior. The front porch leads into a hall that feeds traffic into a large living room with a fireplace and built-in media center. The living room is open to the kitchen and dining room. Angled dining room patio doors slide open to connect with an outdoor patio, ideal for grilling and conversation on pleasant evenings. A curved edge on the kitchen island—rather than one that is squared off—promotes a visual connection with the living room and acts as a counterpoint to the angles of the dining room patio doors. A flight of stairs leads to a half bath before continuing up to a landing that connects to the garage and an under-the-stairs storage closet. From there, a U-shape staircase ascends to the second level, where it joins with the laundry room to divide the bedroom wings. The master suite fills one end of the upper level, contributing a fireplace, a deck, deluxe bath and a large walk-in closet. At the other end of the home is a study alcove with built-ins that can accommodate multiple children and computers, just right for homework and school projects. The secondary bedrooms share an adjacent bath. Be sure to check out the gleaming wall of windows along the hall connecting both bedroom wings. Designed with a two-car, rear-entry garage, you’ll be surprised how this two-story design accommodates a narrow lot.

