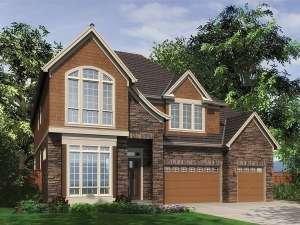Are you sure you want to perform this action?
Create Review
Stonework and a sweeping roofline make the façade of this two-story luxury home plan come alive with romance. This pretty-faced abode, however, is not without a functional side. A carefully plotted floor plan allots spaces for a variety of needs, starting with a main-level den located off a private hallway. Whether you need a quiet study space or a home office, the den provides double-door seclusion. Overnight guests have spacious accommodations in a guest bedroom, which is accompanied by a bath and leads to a covered rear porch. Younger children and teenagers often need play spaces of their own, and this home provides one in the upper-level games room. A convenient kitchenette supplies a place to store favorite drinks and snacks.
The everyday living space of the great room is large enough to accept crowds, whether you’re hosting a family holiday gathering or an after-the-game party for the soccer team. The kitchen layout is helpful; buffet-style meals and snacks can be laid out on two peninsula counters. Sit-down dinners have a place in the front formal dining room, which has extra serving counter space in the nearby butler’s pantry. Positioned for privacy, the home’s three bedrooms are situated on the upper level and gaze down on the great room from a handsome balcony. Beautiful windows are the focal points in the master suite and Bedroom 2. The master bath provides such features as a tiled bath with dual shower heads, a spa tub, and a spacious walk-in closet. The children’s rooms offer ample closet space and private baths. Luxurious family-living takes off in this high-end, two-story European house plan.

