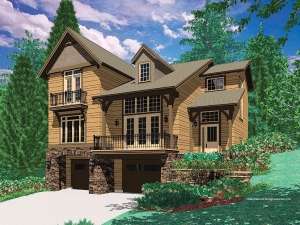Are you sure you want to perform this action?
Create Review
Balconies and windows adorn the façade of this dramatic view home. Designed for an up sloping lot, the garage is located underneath the main living space. The two-story great room is located in the front of the home with a wall of windows to allow for a fantastic view. Lounge on the covered deck or in front of the see-through fireplace. A more secluded den shares the fireplace offering a cozy place to work or relax. The spacious kitchen accommodates every occasion. A center cook top island is equipped with a breakfast bar for busy mornings, and a nook provides an informal place for the family to gather. For entertaining or more formal occasions, retreat to the dining room with a beautiful coffered ceiling. A lavish master suite has double doors leading to the front balcony. Amenities abound with a spa tub and walk-in closet. A loft overlooks the great room opening the space on the second floor. Two additional bedrooms complete the home adding to its family friendly nature. With a blended contemporary and European appeal, this two-story house plan offers refined family living and is suited for a narrow lot.

