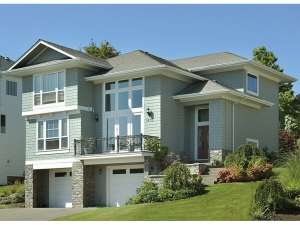There are no reviews
Reviews
Thoughtfully fashioned for a front sloping lot, this narrow lot house plan makes the most of your building site by positioning the double garage with workshop and storage beneath the home. Exterior design details include a contemporary façade enhanced with cedar shingle siding, stone foundation accents and a planter box offsetting the entry. Inside, the foyer is brightened by a sidelight and transom adding cheer to a welcoming space. Ascending two steps, you’ll discover and embellished two-story great room decked with a two-sided fireplace (shared with the den), a built-in media center and a stylish atrium door opening to a front deck. Adjoining the great room, the island kitchen connects with the bayed breakfast nook where sliding glass doors access the rear yard, great for cookouts and barbeques. The family chef will appreciate the strategic positioning of the formal dining room serving meals with ease. A tray ceiling contributes elegance to dinner parties and special meals. And for practical purposes, the laundry room is tucked away beside the nook, making daily chores a snap. Pay attention to the hearth warmed den, ideal for a home office or quiet retreat. At the top of the U-shaped stairs, the loft gazes down on the great room and directs traffic to three bedrooms. Look to the master bath for luxury appointments like a walk-in closet, dual sinks and a separate shower and spa tub. The secondary bedrooms overlook the rear yard and share a hall bath. Designed with touches of modern flair, this contemporary two-story house plan provides comfortable living with a classy twist.

