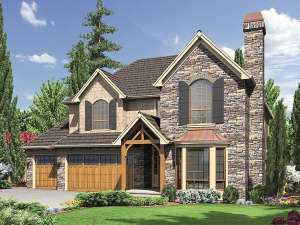Are you sure you want to perform this action?
Create Review
A Tudor-style portico will introduce this English cottage–style home to the neighborhood. Wing-tip shutters and variegated stonework also catch the eye as they balance the massing of the three-car garage. At only 50 feet wide, the cozy front exterior belies the spaciousness of the interior. The living and dining rooms flow off of the two-story foyer and are joined by a butler’s pantry—an arrangement that is ideal for dinner parties. Behind the central curved staircase are the family room with corner media center and fireplace, the kitchen, and the breakfast nook. Nine-foot-high ceilings throughout the main and upper levels add an extra measure of comfort. The curved staircase features a balcony at its midpoint that overlooks the family room. Another upper-level balcony walkway avoids the cramped feeling of a hallway as it leads to the master suite, three secondary bedrooms and a study. Master suite amenities include a vaulted ceiling, built-in bench, and spa tub. This two-story European house plan is sure to get your attention.

