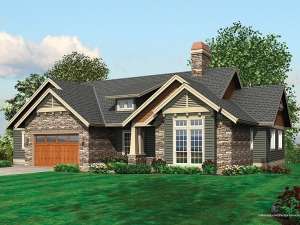Are you sure you want to perform this action?
Create Review
This Craftsman home plan may look standard on the outside, but take a second look! You’ll find all the updated features you’re looking for. First, look into the oversize garage to discover a spacious shop area—an ideal space to indulge in a woodworking hobby or to dabble in home improvement projects. Beyond the floor plan, outdoor lovers will appreciate the patio, which includes a built-in grill and fireplace. For the times you need extra space for guests, the design provides accommodations in a finished walkout basement. The lower level offers two additional bedrooms, another bath, and a games room with a wet bar while the main level will remind you of the ease of one-level living. The island kitchen flows into the breakfast nook and great room. For times when a larger eating space is necessary, the floor plan provides a dining room, which is next to the foyer. The master suite and a secondary bedroom complete the main level. Each is accompanied by a bath. Stylish and comfortable, this ranch house plan is an instant winner.

