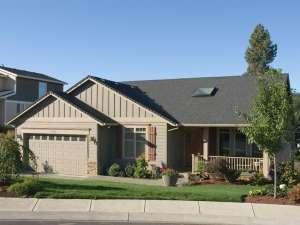There are no reviews
House
Multi-Family
Reviews
This small and affordable ranch house plan is ideally suited to both entertaining and a casual family lifestyle. It's furnished with a formal dining room, a great room with a fireplace and 11-foot ceiling, and a breakfast nook that opens to the deck. Defined by an angular sink peninsula, the kitchen is open to the great room and breakfast nook, so the cook is never isolated. The master bedroom features a vaulted ceiling, a trio of tall windows, and a large walk-in closet. The attached bath houses a separate tub and shower stall and a double-sink vanity. Laundry facilities are conveniently located near the bedrooms and baths. A versatile room at the front of the house can serve as a den, bedroom, or home office. It's graced with a window seat, two closets, and stately double entry doors. This Craftsman home plan is designed to provide future expansion. As family needs change, two bedrooms, a game room, and a compartmentalized bath can be added to the walkout lower level.

