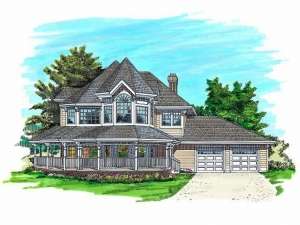There are no reviews
House
Multi-Family
Reviews
Intricate details combine with a wraparound verandah giving this Victorian house plan classy style. There is plenty of room outdoors for entreating, socializing and relaxing. Inside, the turret conceals the winding stair leading to the second level. An elegant arch and a tray ceiling enhance the formal living room while the dining room boasts double door access to the verandah. The kitchen is the heart of the home showcasing a cooking island, walk-in pantry and adjoining breakfast nook. A fireplace warms the family room. Upstairs, four bedrooms and two bathrooms accommodate everyone’s needs. Don’t miss the sitting room in the master bedroom or its soothing whirlpool tub and walk-in closet in the master bath. Finished with a 2-car garage, this two-story Victorian house plan works well for a large family.

