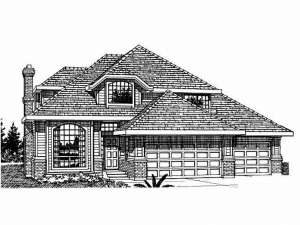Are you sure you want to perform this action?
Styles
House
A-Frame
Barndominium
Beach/Coastal
Bungalow
Cabin
Cape Cod
Carriage
Colonial
Contemporary
Cottage
Country
Craftsman
Empty-Nester
European
Log
Love Shack
Luxury
Mediterranean
Modern Farmhouse
Modern
Mountain
Multi-Family
Multi-Generational
Narrow Lot
Premier Luxury
Ranch
Small
Southern
Sunbelt
Tiny
Traditional
Two-Story
Unique
Vacation
Victorian
Waterfront
Multi-Family
Create Review
Plan 032H-0039
Touches of modern styling give this narrow lot house plan an up-to-date look. From the sunken living room with vaulted ceiling to the decorative arches and open family areas at the rear of the home, this floor plan abounds with elegance and functionality. Don’t miss the window seats or the peaceful den. Take a second look at the special accents like the curved stair and stylish plant ledge overhead. Notice the thoughtful planning of placing all bedrooms on the second level. You will appreciate the extra options like the buffet in the dining room, the third-car garage and the bonus room upstairs. Designed for an active family, this two-story contemporary house plan is sure to please you.
Write your own review
You are reviewing Plan 032H-0039.

