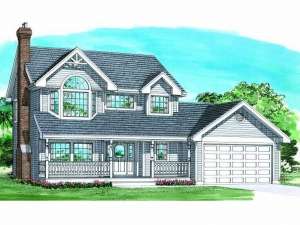Are you sure you want to perform this action?
House
Multi-Family
Create Review
Intricate trim and a covered front porch welcome all into this splendid country home plan. Step inside to find the foyer accented with an L-shaped ceiling and topped with a two-story ceiling. The formal living and dining rooms combine making entertaining a snap. At the rear of the home, the family areas flow together easing the daily routine. You will appreciate the island kitchen and adjoining bayed breakfast nook. The spacious family room is ideal for gathering and opens to the rear patio. Three bedrooms reside upstairs. The master bedroom is a special oasis featuring a vaulted ceiling, stylish plant ledge, walk-in closet and deluxe bath complete with a skylight, spa tub backed with glass blocks and a double bowl vanity. Bedroom 2 enjoys a bayed sitting area while Bedroom 3 delights in a window seat. These two rooms share a full bath. Complete with a two-car garage and utility room entry, this two-story design is functional and comfortable for a busy family.

