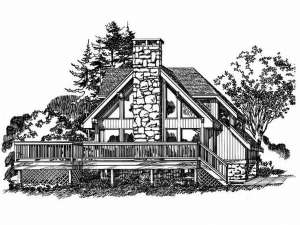Are you sure you want to perform this action?
Styles
House
A-Frame
Barndominium
Beach/Coastal
Bungalow
Cabin
Cape Cod
Carriage
Colonial
Contemporary
Cottage
Country
Craftsman
Empty-Nester
European
Log
Love Shack
Luxury
Mediterranean
Modern Farmhouse
Modern
Mountain
Multi-Family
Multi-Generational
Narrow Lot
Premier Luxury
Ranch
Small
Southern
Sunbelt
Tiny
Traditional
Two-Story
Unique
Vacation
Victorian
Waterfront
Multi-Family
Create Review
Plan 032H-0019
Perfect for a narrow or waterfront lot, this two-story house plan sports contemporary flair. An expansive deck and sky-high windows capture majestic outdoor views as sliding glass doors lead to the living room. A two-story ceiling lends to spaciousness and a grand fireplace anchors the living area. Modest, yet efficient, the galley kitchen serves the sunny dining room with ease. The secondary bedrooms are positioned away from the living areas and share a full bath. On the second floor, the master suite indulges in privacy while showcasing a double door entry, walk-in closet and deluxe bath complete with raised whirlpool tub. Though small and affordable, this waterfront home plan has plenty to offer.
Write your own review
You are reviewing Plan 032H-0019.

