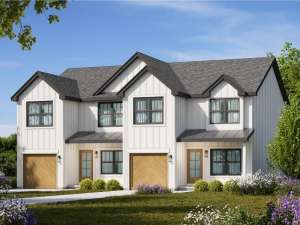Are you sure you want to perform this action?
Styles
House
A-Frame
Barndominium
Beach/Coastal
Bungalow
Cabin
Cape Cod
Carriage
Colonial
Contemporary
Cottage
Country
Craftsman
Empty-Nester
European
Log
Love Shack
Luxury
Mediterranean
Modern Farmhouse
Modern
Mountain
Multi-Family
Multi-Generational
Narrow Lot
Premier Luxury
Ranch
Small
Southern
Sunbelt
Tiny
Traditional
Two-Story
Unique
Vacation
Victorian
Waterfront
Multi-Family
Create Review
Plan 031M-0104
Units A & B: 1st Floor – 688 sf, 2nd Floor – 851 sf, Total – 1539 sf, 1-Car Garage – 226 sf, Front Porch – 67sf, 3 bedrooms, 2.5 baths
Write your own review
You are reviewing Plan 031M-0104.

