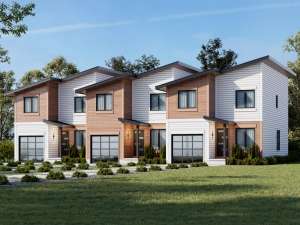Info
There are no reviews
The optional basement adds 4” to the overall depth of the plan making it 38’-4”
Units A, B, & C: 1st Floor – 562 sf, 2nd Floor – 715 sf, Total – 1277 sf, Garage – 217 sf, 3 bedrooms, 2.5 baths, 1-car garage
There are no reviews
Are you sure you want to perform this action?

