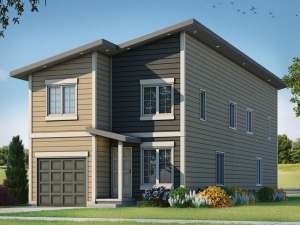Info
There are no reviews
Modern duplex house plan fits a long and lean lot
Units enter from opposite sides of the structure ensuring privacy
Main floor offers open living areas, a pantry, eating bar, half bath and one-car garage
Upper level holds three bedrooms, 2 baths and a laundry room
Units A & B: 1st Floor – 562 sf, 2nd Floor – 715 sf, Total – 1277 sf, Garage – 217 sf, 3 bedrooms, 2 ½ baths, 1-car garage
There are no reviews
Are you sure you want to perform this action?

